Trail End State Historic Site - The Kendrick Home
Written By: Sarah Reish
I am a sucker for history and museums, so when we were told to check out Trail End Historic Site I was excited. While most historic places curate furnishingS to stage the historic location with period pieces, we learned that almost all of the furnishings in the home are original.
The family
This home was built by John Benjamin Kendrick (1857), former Wyoming Governor and United States Senator. He was born in Texas and after his parents passed he was raised by family until he was 15. He married fellow Texan, Eula Wolfjen (1873) in 1891 in Greeley, Colorado. They began their marriage living on the OW Ranch in a small cabin where they stayed for 18 years, it is also where their two children were born. Their oldest, a girl, Rosa-Maye (1897) and the youngest, a boy they named Manville (1900).
Rosa-Maye - Loved ranch life and working on the ranch. She would even spend weeks on roundups. She only lived on the OW Ranch until her 16th birthday, after which they moved to Trail End. She and her mother once traveled to England and met King George V and Queen Mary. But even with the social lifestyle, she always visited home. As a grown woman she would visit often, bringing her children with her.
Manville - He grew up on the ranch as well, moving to Trail End at 13. He balanced both the social and ranch worlds well, enjoying the activities college life had to offer. After graduating from Harvard he went to the Ames Agricultural College in Iowa to ensure he learned everything he needed to better care for the family ranch.
The history
Construction on Trail End began in 1908 and took five years to complete. The family moved in in 1913, but only spent a year living in the home because John Benjamin Kendrick was elected Governor and they moved to Cheyenne. Two years later it was on to Washington DC after being chosen to serve in the US Senate. During this time the home was used as a summer home.
Kendrick passed away in 1933. This is when Eula moved back to Wyoming and into the home that was now being used by Manville and his family. They stayed there until 1961, when Eula passed away. In 1968 it was purchased by the Sheridan County Historical Society to prevent it from being torn down. It became a museum and was later transferred to the State of Wyoming in 1982 and is today being managed by Wyoming State Parks.
The self guided tour
This home is massive and stunning. I think in its day, it would have been considered high tech and modern. It featured an intercom system, walk in vault, and 12 bathrooms. We did the tour backwards in order to give other guests privacy. So let’s head to the top floor which is the third floor.
Third floor
This floor featured what was originally intended as a play room, but because the children were in high school when the home was finally complete it ended up being a ball room! It features beams, hardwood floors, stunning chandeliers and more. It also was the staff hall. A bedroom for the maid and a larger room for the cook. There was an elevator, dumbwaiter, and servants stairway.
Second floor
This is where the family bedrooms and guest wing are located, albeit the guest wing is closed to the public. The master bedroom and each of the children’s rooms featured a closet and an en suite bathroom. Manville’s room while smaller featured a Murphy bed to give him more space. On this floor is a maids closet, it is meant for storing cleaning supplies so hauling all of the items is not necessary.
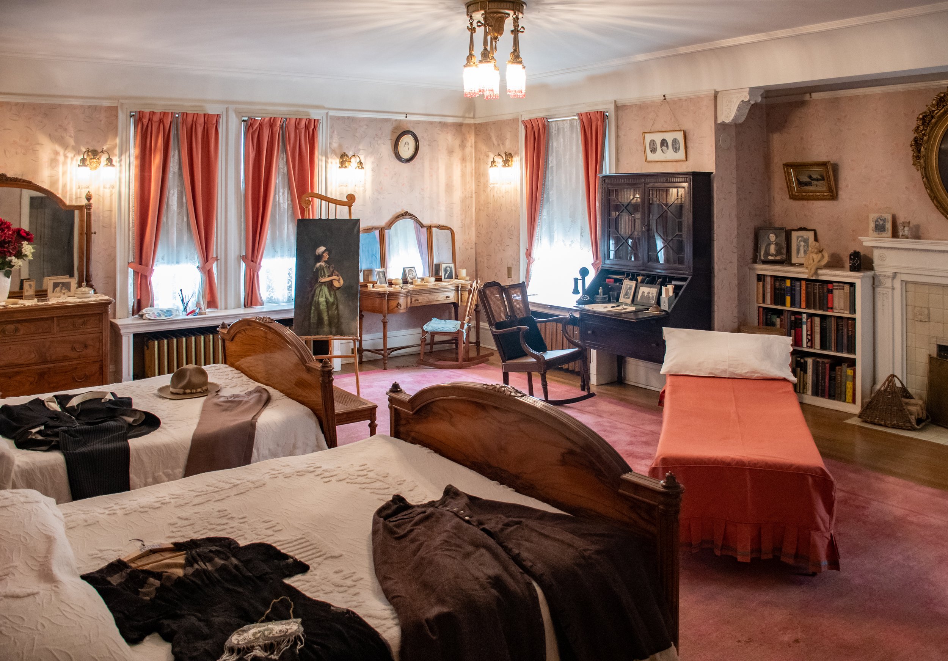
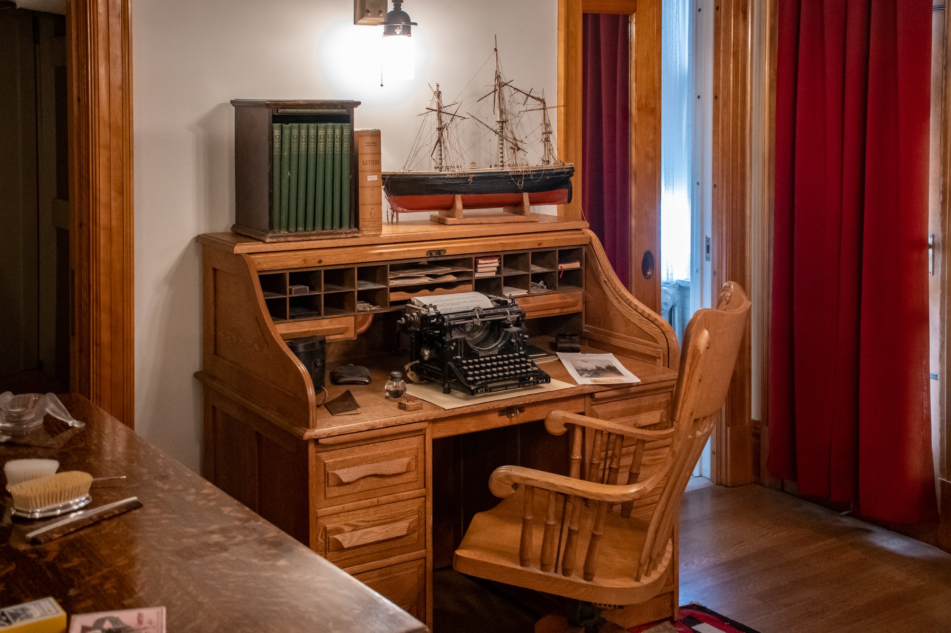
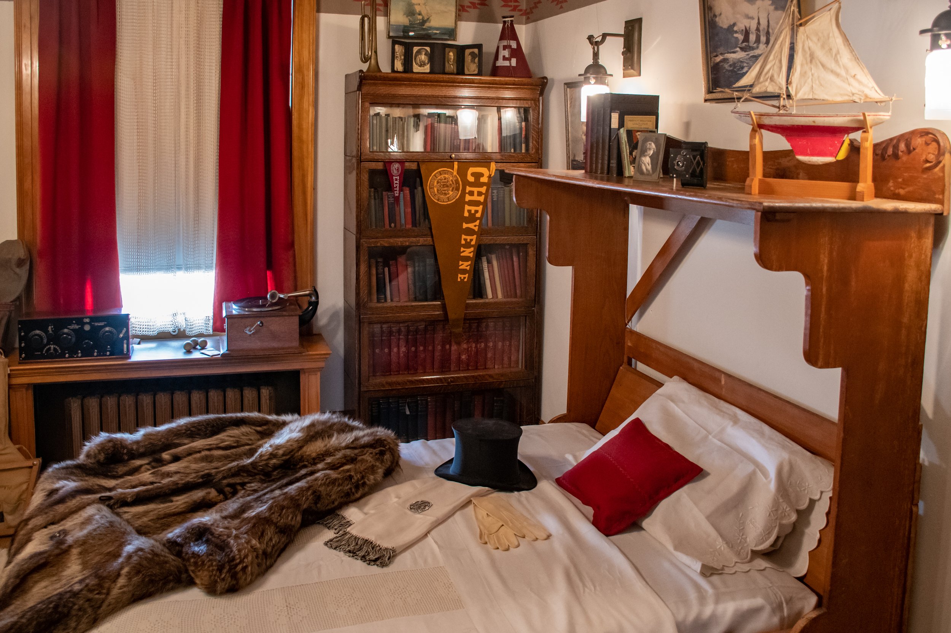
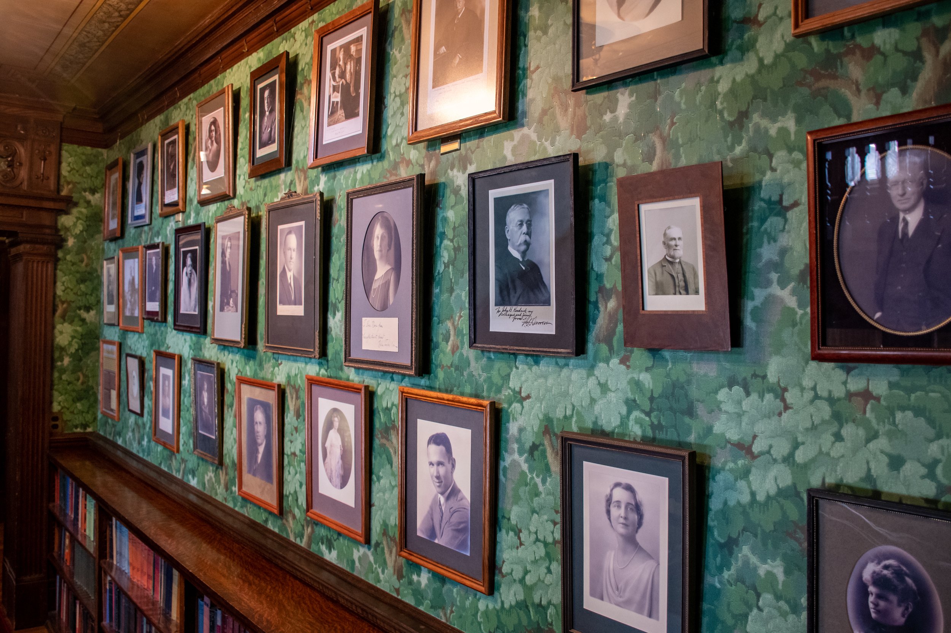
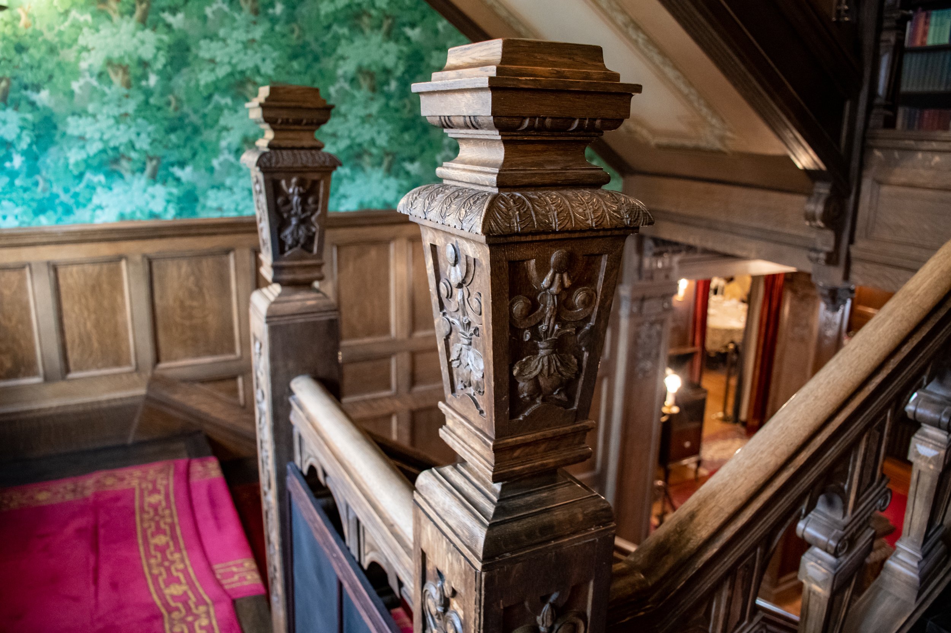
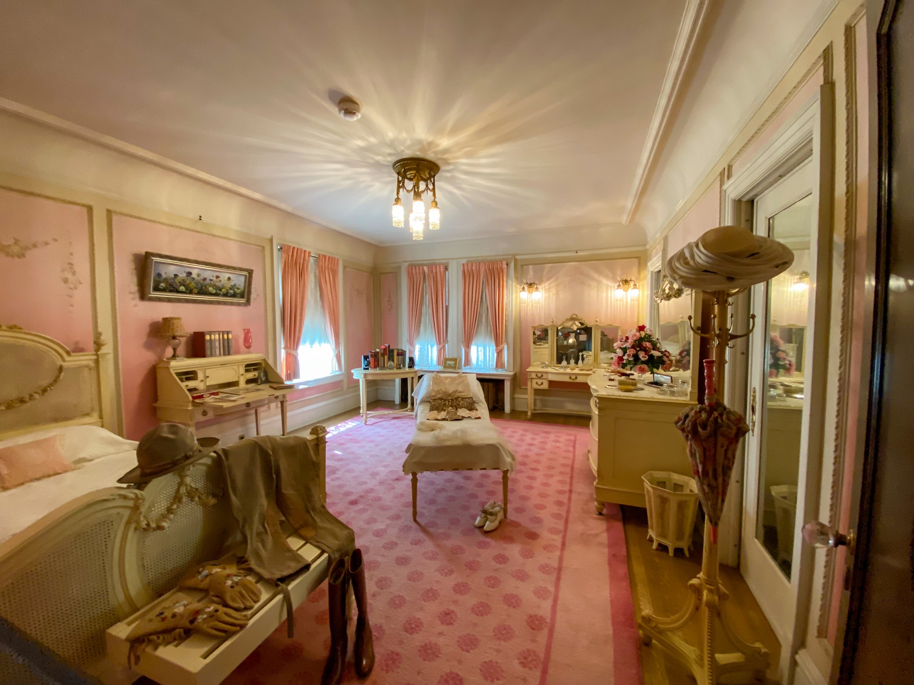
First floor/Main floor
So much is on this floor. In the main entry is a hidden liquor cabinet in the paneling, a powered room along with many more rooms. The library leads to the drawing room which is massive and includes several areas or separate spaces in which family and guests can enjoy various conversations and even games. The kitchen leads into a butlers pantry that was almost as large as the kitchen. The dinning room is beautiful and staged for dinner which showcases the beautiful place settings and how the family once enjoyed meals. The photos speak to this amazing home and the elegant decor.
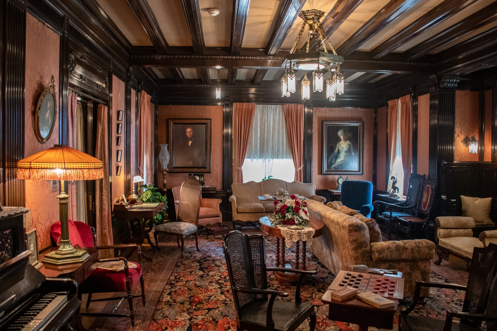
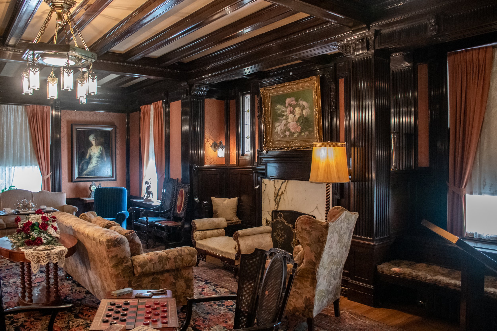
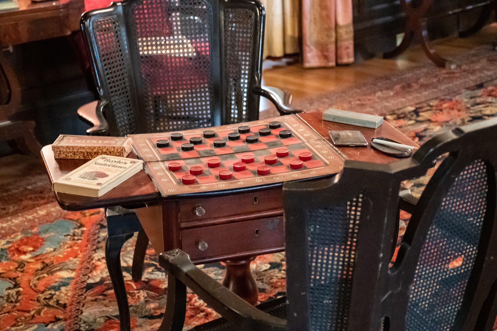
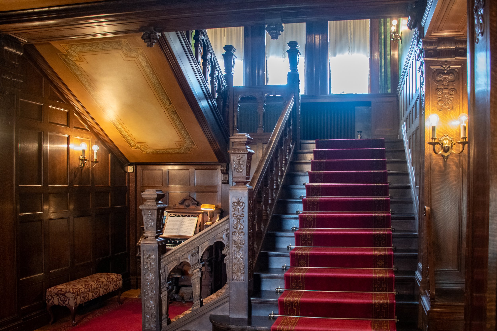
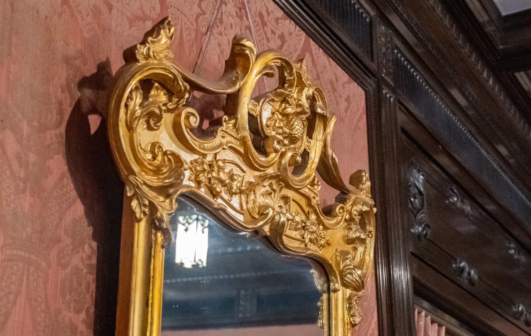
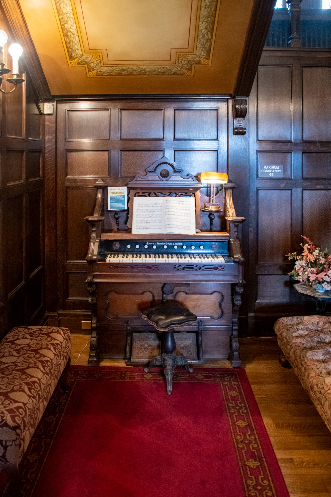
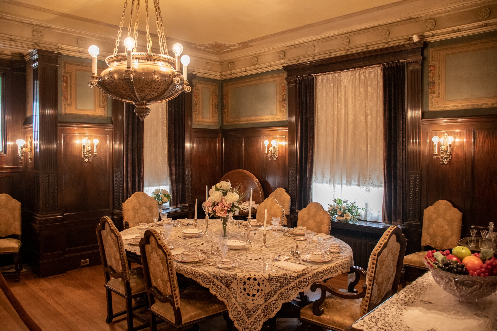
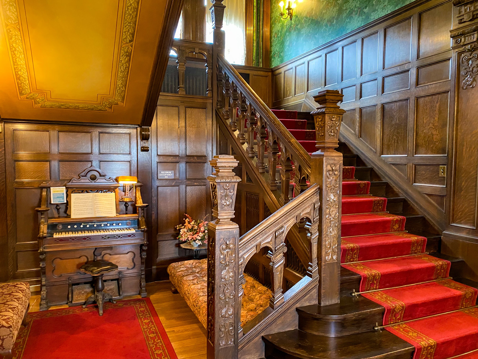
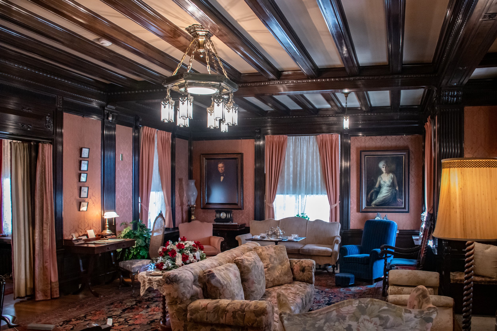
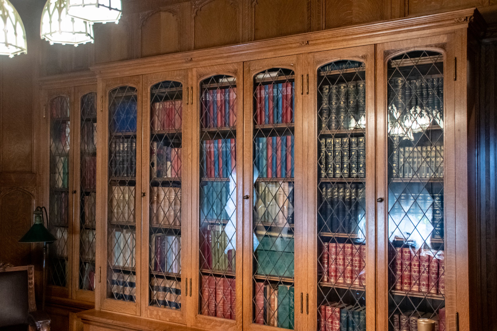
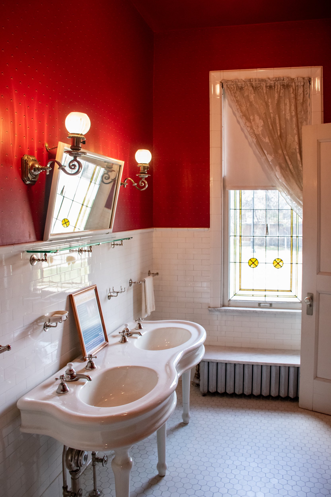
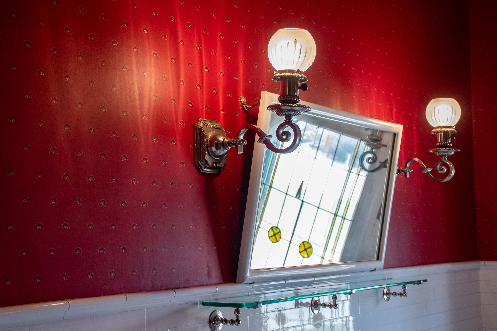
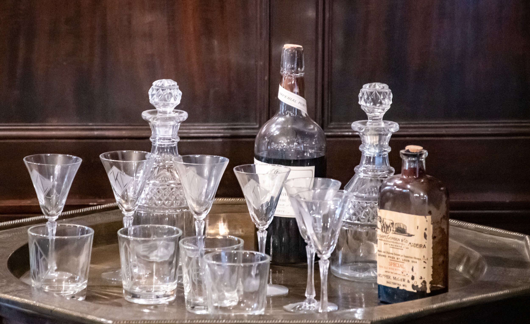
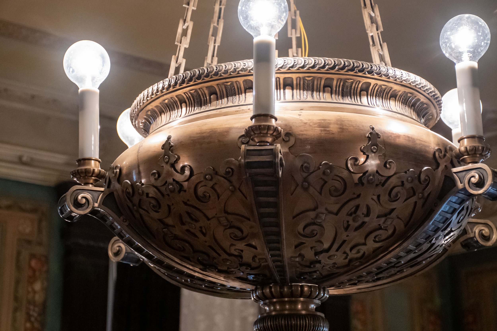
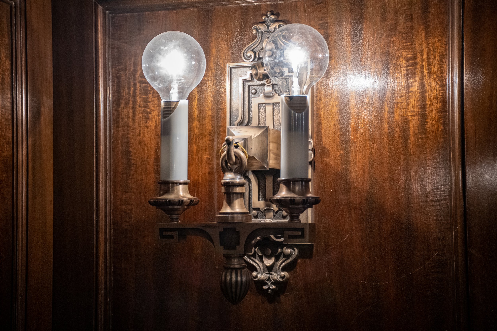
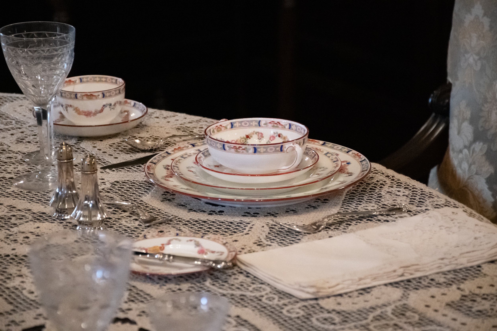
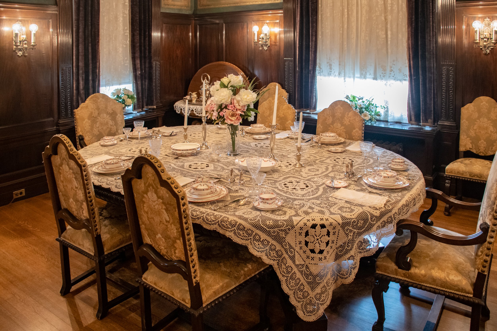
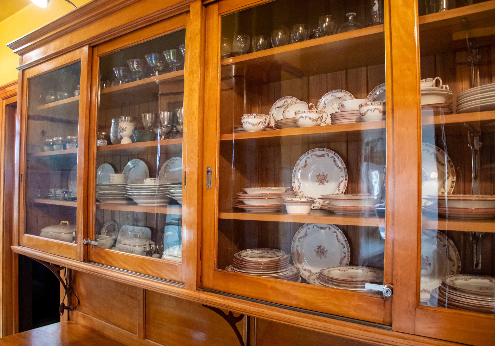
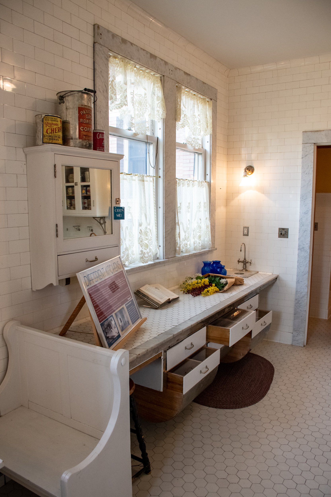
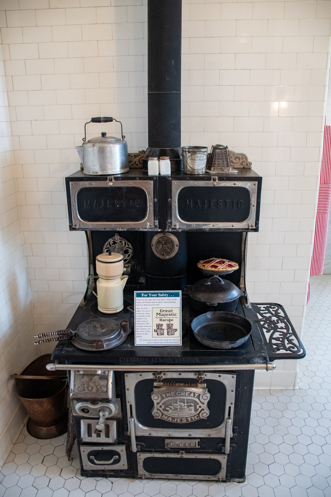
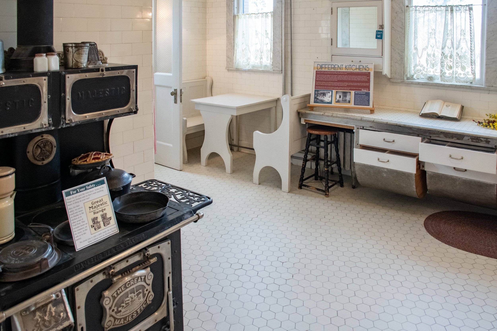
Basement
The basement only offered a small area with access, but it allows guests to see how the home was run back in its early years. From vintage irons to vintage vacuum cleaners. They offer a peak into the past.
Visit History
We are so glad Evan, Steve’s cousin, recommended this during our short visit. It is so exciting to walk through history and to know the items in this home were original made it all the more special. Be sure to share your visit with us on social media. Tag us @LiveWYldMag and use #LiveWYld.

